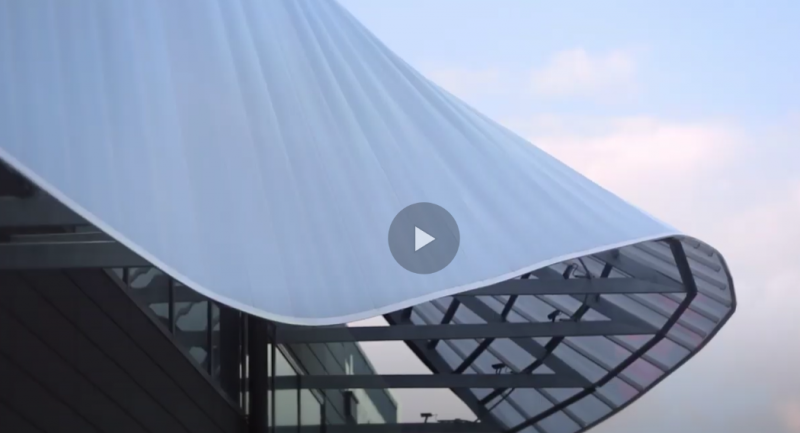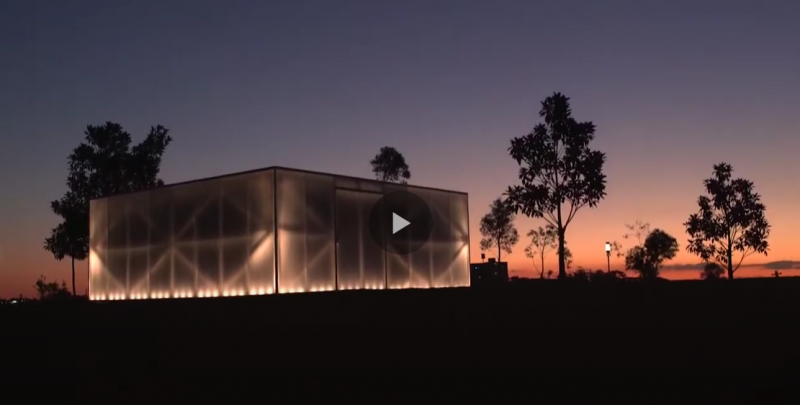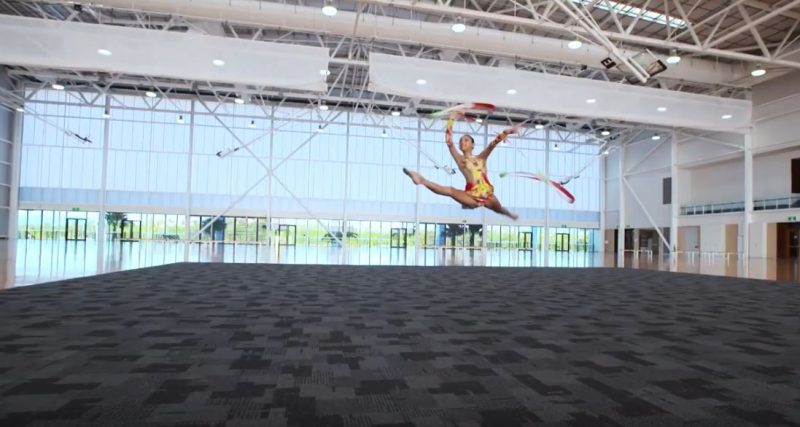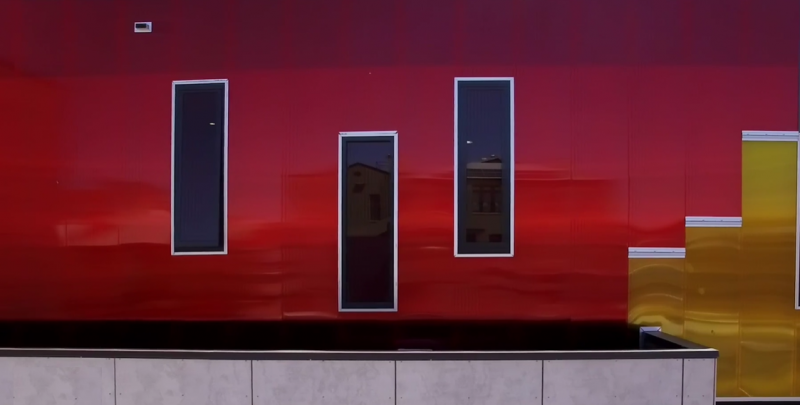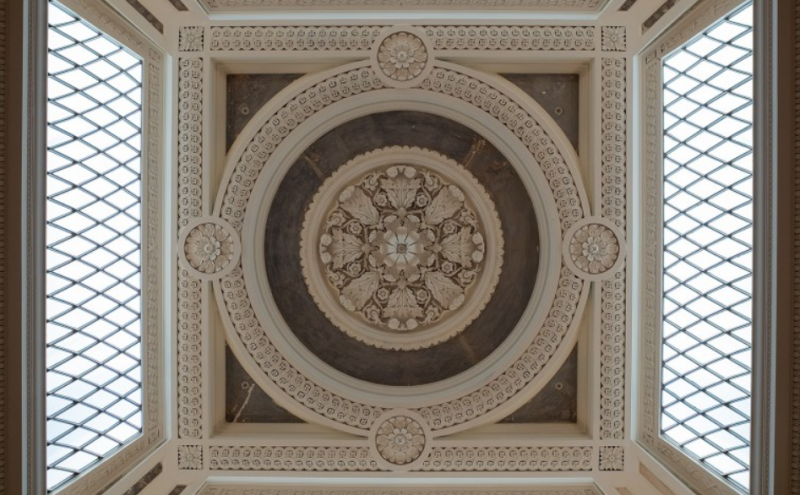案例研究视频
“一名建筑师,应以过往为基石,设计于本质是未知的未来。”
诺曼·福斯特
项目:伍德克罗夫特社区中心
创意旨在无违和感融入其周边自然环境,探索Danpalon微方格透明面板如何在夜间打造灯展效果,并使得自然光进入社区建筑成为可能。
Danpal无缝式幕墙的流动感给用户一种舒适、安全且宁静的感觉。
点击图片观看视频。
Project: Pimpala Station
Some structures evoke a dialogue between the inside and outside. Standing tall in its elegance, discover how Danpalon®’s ability to twist and illuminate brought a vision into reality.
The spectacular curving design of the Danpal Seamless Façade points to aeronautics flight.
Click on the image to view the video.
“Life is architecture and architecture is the mirror of life.”
I.M. Pei
Project: Blak Box
Discover the enclosed box that is the perfect space and place for a conversation, a fully immersive experience during the day and night.
Designed as a visual and aural space, a double-glazed Danpalon® solution is the perfect combination of lightweight while showcasing sound and light design.
Click on the image to view the video.
Project: Gold Coast Sport & Leisure Centre (GCSLC)
Designed to host world-class sports events and provide a legacy for the City of Gold Coast community to enjoy, a vast Danpalon® architectural façade sits proud on the Gold Coast Sport & Leisure Centre.
The large-scale, seamless translucent façade highly insulates and evenly diffuses both natural daylight and interior lighting, providing the perfect balance of aesthetic grace and structural strength for which Danpal is renowned.
Click on the image to view the video.
“I have a dream that architecture can bring something to contemporary society. Architecture is how people meet in space.”
Kazuyo Sejima
Project: Ballarat and District Aboriginal Co-Operative (BADAC)
Discover how a double-glazed Danpal façade incorporates culture and the land into a building, while creating a safe and welcoming space.
Danpalon® colourful Microcell panels were used to create the unique translucent flag.
Click on the image to view the video.
Project: Ian Potter Queen’s Hall Redevelopment, State Library Victoria
Go behind the scenes of The Ian Potter Queen’s Hall unique redevelopment.
A specially engineered and custom-built Danpal Roof system brings in soft, natural light while still protecting the historic, delicate diamond fish scale design.
Lightweight translucent Danpalon® Microcell panels are installed over the entire hall as a second, outer skin roof to protect the original roof.
Click on the image to view the video.

